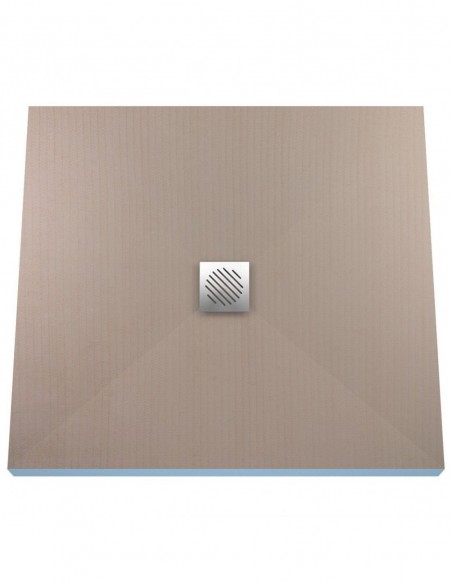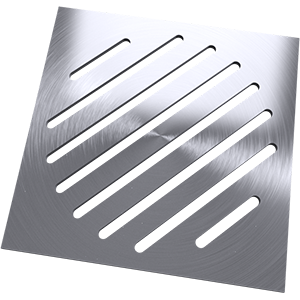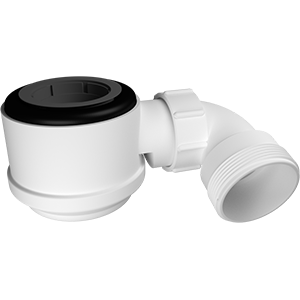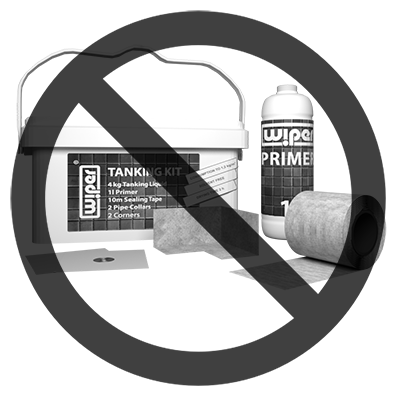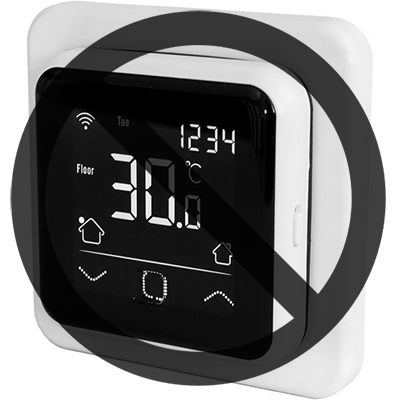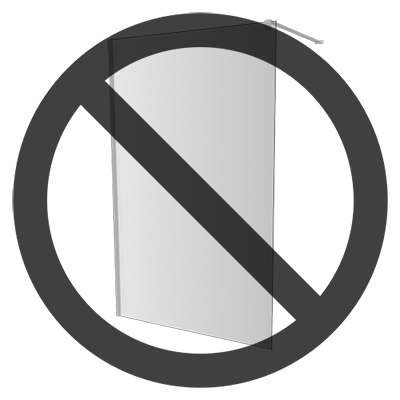- -15%
Showerlay Wiper 800 x 800 mm Point Zonda
Wet room kit 80 x 80 cm model Zonda for tiled floor with integrated stainless steel square drain available in central, offset or corner position, waste trap and cover
Amount of products available off-the-shelf. If order is placed before 3pm, it will be shipped same day with free next business day delivery.
Quantity available in stock for next day delivery:
- Thickness: 20 mm pieces, Drain position: Corner pieces x 1
- Thickness: 20 mm pieces, Drain position: Central pieces x 1
- Thickness: 28 mm pieces, Drain position: Central pieces x 1
- Thickness: 28 mm pieces, Drain position: Offset pieces x 1
- Thickness: 35 mm pieces, Drain position: Central pieces x 1
- Thickness: 35 mm pieces, Drain position: Offset pieces x 2
- Thickness: 35 mm pieces, Drain position: Corner pieces x 1 20 mm Corner 20 mm Central 20 mm Offset 28 mm Central 28 mm Corner 28 mm Offset 35 mm Central 35 mm Offset 35 mm Corner
In addition to that, we can deliver from our alternative warehouse within 3-4 business days.
- Thickness: 20 mm, Drain position: Offset
- Thickness: 28 mm, Drain position: Corner
Wet room Kit Showerlay Wiper 800 x 800 mm Point Zonda is a walk in shower tray with steel square drainage. Square shaped drain is already integrated with the tray, under the layer of cement based glue. Outlet can be centred, offset or in the corner, giving a lot of flexibility. Wet room former is available in 3 thicknesses, is suitable for timber or concrete based floors.
Shower tray former comes with integrated drain gully, covered with cement based glue layer making it waterproof. Grate with angled rectangles of various size shaped in a circle create a hole for water to flow. Proper McAlpine drain trap with water seal and flow rate of 26 l/min comes included to shower base. Steel is brushed, which looks beautiful and is easy to maintain.
Preformed 800 x 800 mm board is the smallest square shaped tray in our offer. It allows you to create elegant shower even in small bathroom. It will not only look beautiful but will offer easy, step-free access.
Based on current settings, if you Add to cart current set and then order, you will receive the following items:
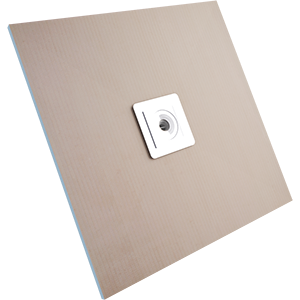
Thickness & drain: 20 mm, Central
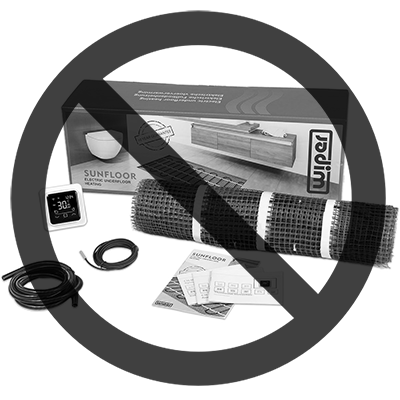
Size: not included
- Dimensions as described on equivalent technical drawings,
- If needed, the tray can be easily shortened in its length or width, using a handsaw,
- Make sure you cut it for equal distances from both sides to preserve pre-made fall to the drain,
- Drain channel is positioned central, offside or in corner, depending option the customer selects.
- Designed especially for range of Wiper WP120 Premium drains,
- Square traps are built into the tray during the manufacturing process,
- Our showerlay is a 20/28/35 mm XPS foam sheet covered on both sides with a flexible cementous glue and reinforced with a fibre glass mesh,
- The showerlay is CNC machine cut to give a perfect pre-formed fall from each corner to the drain,
- It is lightweight but very strong,
- Perfect solution for British wooden floors but can also be used on concrete floors. When it is used on wooden floors,the floor must be underboarded after floor boards have been removed,
- Standard and minimal underboarding should be 20 mm thick,
- Ideal for tiled floors. Because of the high compressive strength of the XPS foam, it can even be used with small mosaic tiles. This is not suitable for vinyl floor coverings,
- The shower lay can be easily cut on site should you have any obstacles such as pipe boxings,
- Easy to use with under floor heating systems (should be installed on top of the shower tray)
- One hundred per cent, double waterproofing,
- Hardness of the surface layer allows to cement even very small mosaics,
- High acoustic and thermal insulation,
- After installation, the plates should be supported over the entire surface.
Product is suitable for:
Timber floor Concrete floor Tiles Mosaic
- Channel size
- 120 x 120 mm
- Grate style
- Zonda
- Height
- 800 mm
- Width
- 800 mm
- Thickness
- 20 · 30 · 40 mm
- Trimming
- Both sides: up to 50 mm.
- Material
- XPS foam sheet
- Reinforcement
- Fibre glass mesh & cementous glue.
- Fall
- 4-way 2% towards the drain
- Additionals
- Tanking kit
- Drain surface
- brush
- Cleaning
- From above (Easy clean system)
- Model
- Point
- Set consists
- Wet room tray · integrated square drain body · drain grating · siphon trap
- Size
- 800 x 800 mm
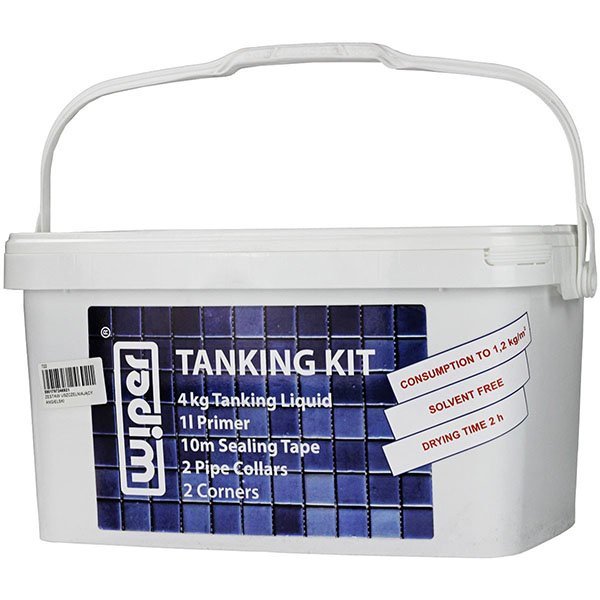
The tanking kit is a ready-mixed, under-tile tanking system to protect water sensitive substrates from exposure to water. Suitable for wet areas such as bathrooms, showers in residential buildings, hotels, old people's homes and hospitals. Should not be used in places exposed to pressurised water, for an instance swimming pools. Ready to use, no mixing required and easy to apply with a roller. The kit includes a high performance joint reinforcing tape to protect against movement in floor joins and corners etc. The contents are all INSIDE the bucket and the contents are protected in the bucket with polystyrene infill's to stop transit damage.The instructions are printed on the rear of the tanking kit.
For anti-moisture insulation systems in wet rooms and rooms intended for human residence. The tanking liquid is a ready-to-use singlecomponent, solvent-free sealant composed of polymer dispersion, fillers and modifying additives. When applied to the surface, upon binding it creates a flexible and water-insulating layer.
- 4kg Tanking Liquid
- 1l Primer
- 10 Metres flexible Sealing Tape
- 2 Flexible Pipe Collars
- 2 Corners
- Consumption to 1,2kg/m²
- Solvent free
- Drying time: 2h
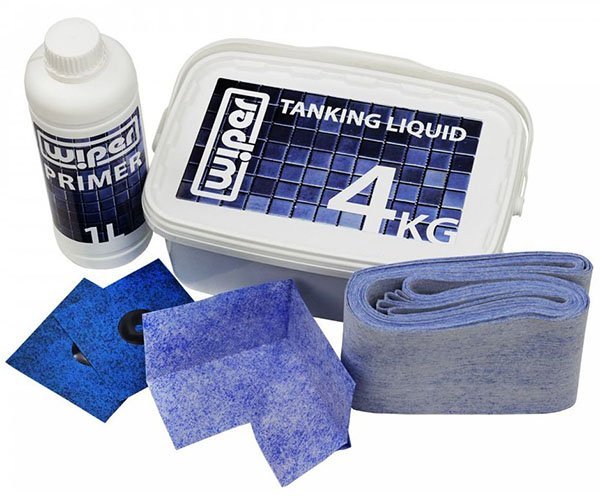
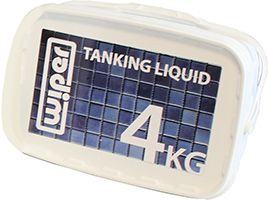
The tanking liquid is a ready to use, single component, solvent-free sealant mass, consisting of polymer dispersion, fillers and additives. When applied to a substrate and cured, it forms a flexible waterproofing coating. The product is intended for use inside places intended for human residence, especially in humid areas (such as bathrooms, kitchens, laundries), to perform insulation against moisture under linings and coverings, such as ceramic tiles, glazed tiles, terracotta, wooden floors and panels, and synthetic carpets.
The product is intended for priming absorbent and porous surfaces, inside and outside buildings. It is especially recommended for cement - limestone plaster, gas concrete, plaster-carton boards and cement plaster. The primer has a high penetration ability, is deeply absorbed into the substrate, thus strengthening it, while allowing for „breathing”. These benefits improve the structure of the substrates, which, due to the passage of time, have lost their appropriate parameters. The priming solution improves adhesion to the surface of other materials that will be used on the primed substrate. By reducing the absorbency of the substrate, the wear of the applied coating materials, emulsion paints, glues, mineral putties reduces as well. The solution, due to the content of the biocide and fungicide, protects the primed substrate against the formation of mold and bacteria in the product.
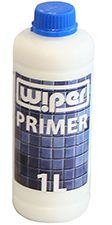

Waterproofing Calculator
Optimize Your Waterproofing with Our Calculator – Accurate, Customizable, and Easy to Use. Get your waterproofing needs sorted with our advanced waterproofing calculator, designed for accuracy and ease of use. Whether you’re waterproofing a bathroom, kitchen, or any other room, our tool allows you to calculate your requirements in three different ways: by room dimensions, simple room coverage, or exact square meter needs. Additionally, you can exclude specific areas like doors and windows, or even calculate for multiple rooms at once. Our calculator provides a tailored list of necessary products, ensuring you get only what you need. Download your estimate as a PDF or add the items directly to your cart for a streamlined ordering experience.
Calculate Needed Waterproofing
The tanking kit is a ready-mixed, under-tile tanking system to protect water sensitive substrates from exposure to water. Suitable for wet areas such as bathrooms, showers in residential buildings, hotels, old people's homes and hospitals. Should not be used in places exposed to pressurised water, for an instance swimming pools. Ready to use, no mixing required and easy to apply with a roller. The kit includes a high performance joint reinforcing tape to protect against movement in floor joins and corners etc. The contents are all INSIDE the bucket and the contents are protected in the bucket with polystyrene infill's to stop transit damage.The instructions are printed on the rear of the tanking kit.
For anti-moisture insulation systems in wet rooms and rooms intended for human residence. The tanking liquid is a ready-to-use singlecomponent, solvent-free sealant composed of polymer dispersion, fillers and modifying additives. When applied to the surface, upon binding it creates a flexible and water-insulating layer.
- 4kg Tanking Liquid
- 1l Primer
- 10 Metres flexible Sealing Tape
- 2 Flexible Pipe Collars
- 2 Corners
- Consumption to 1,2kg/m²
- Solvent free
- Drying time: 2h


The tanking liquid is a ready to use, single component, solvent-free sealant mass, consisting of polymer dispersion, fillers and additives. When applied to a substrate and cured, it forms a flexible waterproofing coating. The product is intended for use inside places intended for human residence, especially in humid areas (such as bathrooms, kitchens, laundries), to perform insulation against moisture under linings and coverings, such as ceramic tiles, glazed tiles, terracotta, wooden floors and panels, and synthetic carpets.
The product is intended for priming absorbent and porous surfaces, inside and outside buildings. It is especially recommended for cement - limestone plaster, gas concrete, plaster-carton boards and cement plaster. The primer has a high penetration ability, is deeply absorbed into the substrate, thus strengthening it, while allowing for „breathing”. These benefits improve the structure of the substrates, which, due to the passage of time, have lost their appropriate parameters. The priming solution improves adhesion to the surface of other materials that will be used on the primed substrate. By reducing the absorbency of the substrate, the wear of the applied coating materials, emulsion paints, glues, mineral putties reduces as well. The solution, due to the content of the biocide and fungicide, protects the primed substrate against the formation of mold and bacteria in the product.


Waterproofing Calculator
Optimize Your Waterproofing with Our Calculator – Accurate, Customizable, and Easy to Use. Get your waterproofing needs sorted with our advanced waterproofing calculator, designed for accuracy and ease of use. Whether you’re waterproofing a bathroom, kitchen, or any other room, our tool allows you to calculate your requirements in three different ways: by room dimensions, simple room coverage, or exact square meter needs. Additionally, you can exclude specific areas like doors and windows, or even calculate for multiple rooms at once. Our calculator provides a tailored list of necessary products, ensuring you get only what you need. Download your estimate as a PDF or add the items directly to your cart for a streamlined ordering experience.
Calculate Needed WaterproofingWet room Kit shower tray installation instructions | Timber floor
This installation guide shows how to install wet room kit shower tray Showerlay Wiper on a wooden floor and how to tile it over.
- Preparation of floor and walls. Gather required materials and tools.
- Establish shower area by lying the shower tray in desired future shower position.
- Floor boards removal to expose the joists and avoid increasing total floor height.
- Support the drain using ply with hole cut the match the channel shape.
- Connect the siphon trap pipe to your waste system.
- Prepare even surface with marine plywood board.
- Fit the wet room kit using fixing adhesive.
- Assembly the drain with siphon trap.
- Fill remaining shower area with tile backer boards.
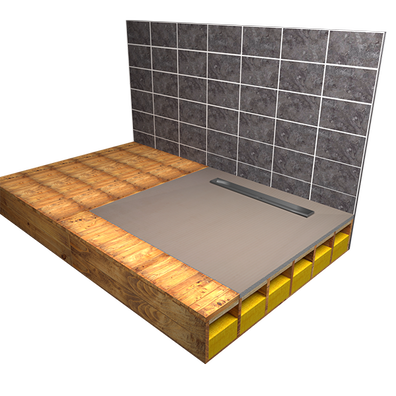
This installation guide shows steps how to install wet room kit shower tray Showerlay Wiper into a concrete floor how to tile it over.
- Preparation of floor and walls. Gather required materials and tools.
- Establish shower area by lying the shower tray in desired future shower position.
- Grind the concrete to prepare a slot for shower tray.
- Cut a hole for siphon trap and pipework.
- Connect the siphon trap pipe to your waste system.
- Prepare even surface by cleaning and bedding the concrete.
- Fit the wet room kit using fixing adhesive.
- Assembly the drain with siphon trap.
- Fill remaining shower area with tile backer boards.
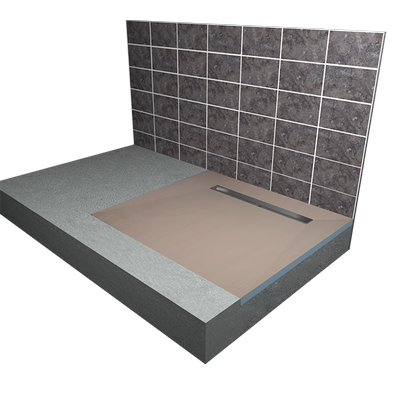
This is a document from our Resource Centre, which you can find HERE
- Made of high quality stainless steel
- Size: 120 x 120 [mm]
- Total height (H): 88 [mm]
- Height (G): 68 [mm]
- Tile channel depth (A): 12 [mm]
- Tile channel dimensions: 114 x 114 [mm]
- Throughput: 26/50 [l/min]
- Insulating flange included
- Sealing membrane included
- Surface finish: mirror, mat, brushed
- High quality McAlpine poly propylene siphon trap
- Complete siphon, pipe diameter: 1.5" (british standard size)
- Pipe height adjustable and rotatable at 360°
- Drain's cover is included
- Tile channel depth: 12 [mm]
- Tile channel size: 115 x 115 [mm]
Pure drain cover is an internal container that you can insert the tiles into. This type of drain is 100% tile-able.
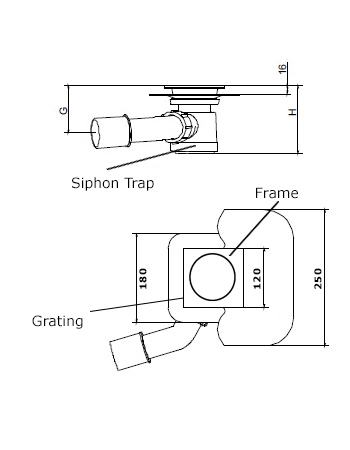
Grating patterns available for this product:
PONENTE


(tileable) PURE


SIROCCO


MISTRAL


ZONDA


TIVANO


Our wet room kits are available in three thicknesses: 20, 28 and 35 mm. Depending on space, floor type, and desired gradient you can choose best option for you.
If you have timber floor - existing floor board thickness. Usually they are 20 or 28 mm thick, in that case you should go for adequate thick wet room kit, to avoid floor height increase and step ups. If you want to achieve stepped up floor, 35 mm thickness might also be a good choice.
In case of concrete floor, every thickness is suitable, if you're going to screed the floor you need to shutter the future shower area off and leave proper space for tray to be inserted in the future. If screed has already been done, you will need to use jackhammer or similar tool to groove exact tray thickness and shape when the shower is going to be created.
In case of both floor types, every shower tray thickness is enough to bear human weight, as it needs to be underboarded beneath entire surface either with ply or solid concrete. The biggest difference between thicknesses is the slope's angle achieved after installation is completed and shower tray tiled.
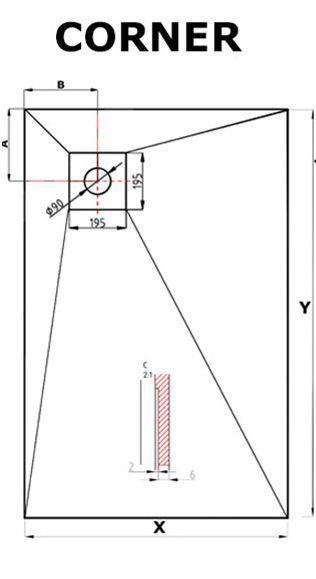
X - 800 [mm]
Y - 800 [mm]
A - 225 [mm]
B - 225 [mm]
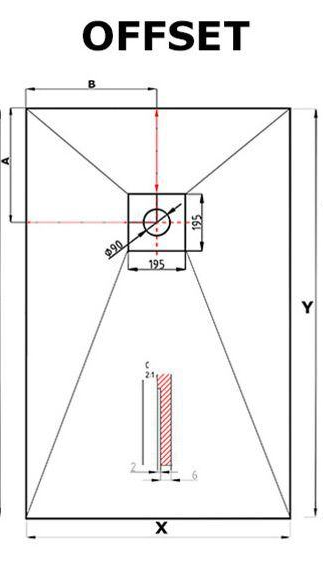
X - 800 [mm]
Y - 800 [mm]
A - 225 [mm]
B - 400 [mm]
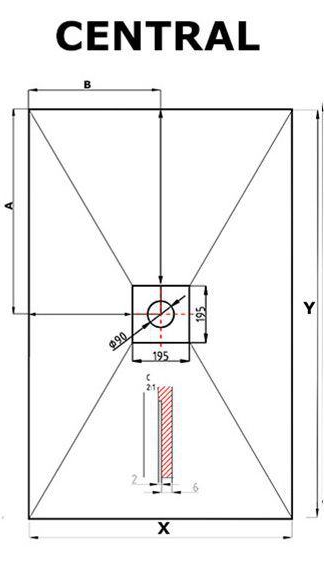
X - 800 [mm]
Y - 800 [mm]
A - 400 [mm]
B - 400 [mm]
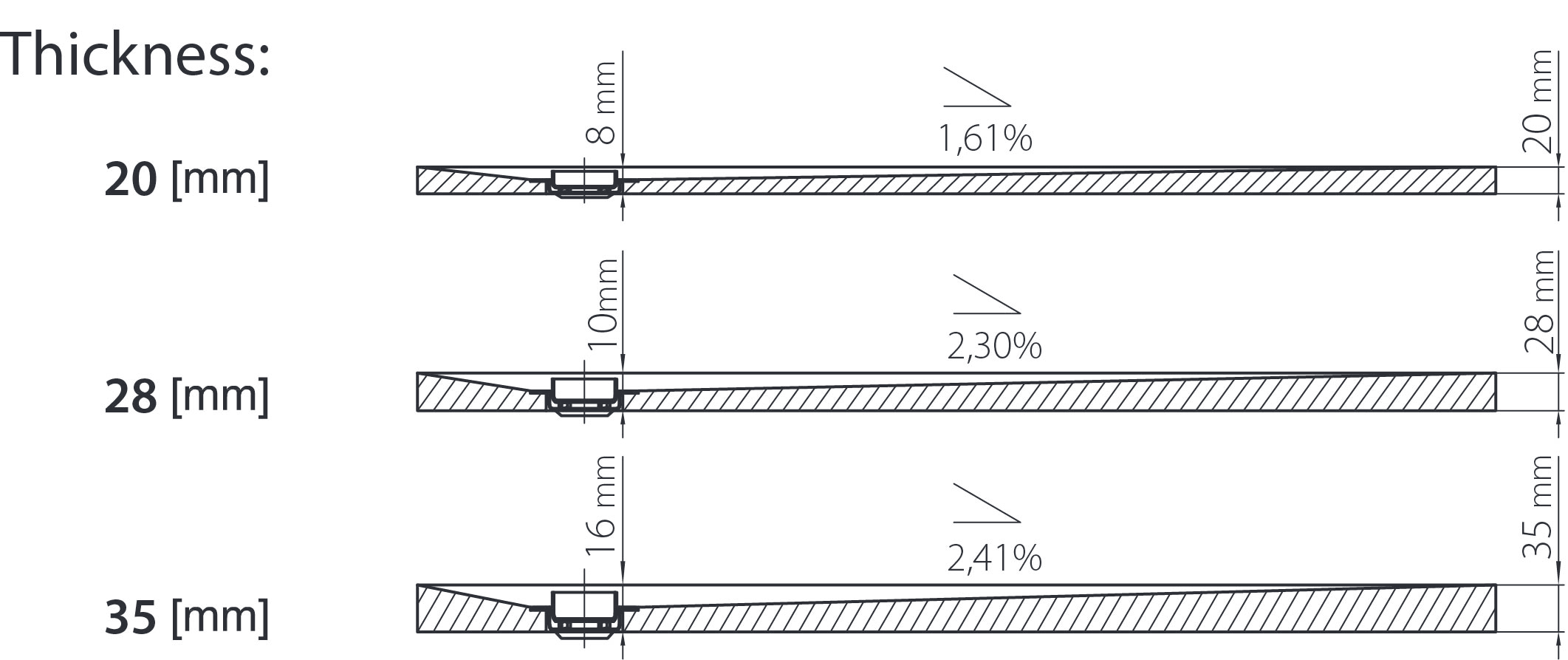
Documents available below are available to everybody for free to download. They can be open in high quality on your computer and be printed for further use.

Certified Trust and Exceptional Service
Since obtaining our Trustmark on 18 May 2015, wetroomsdesign.co.uk has consistently demonstrated its
commitment to being a trustworthy online retailer. Our excellent customer reviews are a testament to
our focus on rapid delivery, facilitated by our UK-based warehouse. Stocking thousands of products
available for next-day delivery ensures that you receive your purchases promptly. Additionally, our
dedicated customer service team is always ready to assist you during and after your order, enhancing
your shopping experience. With Trusted Shops Buyer Protection up to £2,500, every purchase is
securely backed, ensuring peace of mind with every transaction.
Product Reviews This tab features detailed reviews of the product you are viewing, offering firsthand insights from customers who have experienced its benefits. While the product available on this page may have similar features to other items in our range, each review specifically addresses this particular model, which is available in various sizes to suit diverse needs and preferences. These reviews provide valuable information to help you make an informed decision, highlighting the distinct characteristics and quality of each product uniquely available here.


