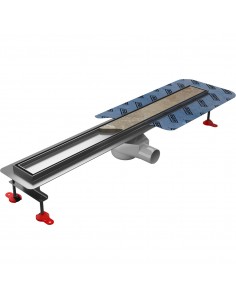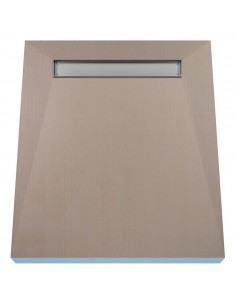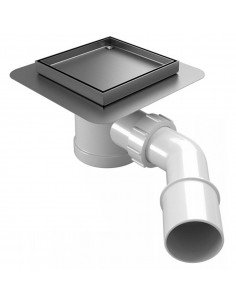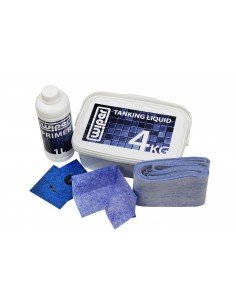- Emily T.
- Shower drains
- 1227 views

Bathroom in the attic – a challenge for the designer and installer
Decorating a bathroom in the attic allows you to demonstrate great creativity during its arrangement due to numerous slants and low walls. Bathroom in the attic is a practical solution. However, a difficult task awaits you, because you have to design it wisely to make the most of the space under the slants and finally, it would be beautiful and convenient.
In the bathroom design in the attic, slanting walls determine many things and often complicate the whole project. When working on the arrangement, do not be guided by the floor surface, and mainly take into account the heights. The lower the roof slope, the smaller the difference between the total surface and the usable surface.
The total area is just the bathroom area.
The usable area is measured from the floor surface, which has a minimum height of 190 cm at the roof slants. Of course, this height may be higher, it should be adjusted to the height of the standing person. In places where both surfaces make up the difference, we can shrewdly place lockers, a washing machine, shelves, clothes basket and other things that do not hinder the use of the bathroom. In addition, with short walls, we can install a bathtub, bidet or toilet bowl, if the height of the non-usable space allows you stand near them. A good idea will be to move the devices away from the walls. The interior with a free-standing bathtub will transform your bathroom in the attic into an extravagant bathing salon. On the usable area, where the distance from the floor to the ceiling is at least 190cm, mirrors, shower enclosures, radiators and washbasins are installed. The best place for a shower will be at the door to the bathroom. It is worth building a walk-in shower, closed on one side with decorative smooth glass, because it may be lower than the cabin, but also make the interior look bigger.
A really functional element, not only decorative, is a roof window. We suggest installing roof windows, because they get 60% more light than traditional ones placed vertically in the wall. A bright bathroom, calls for bold decorations. We have a choice of decorative tiles, photo wallpaper, stone cladding, paintings. A great patent is the use of round mirrors and atypical hanging lamps.
Implementation of the bathroom in the attic is a challenge for the designer and installer. Remember, it is very important to properly position the equipment and ensure proper insulation. Thanks to the use of structural beams of the roof and letting in natural light you give it unique atmosphere, and the appropriate arrangement will strengthen its character.










