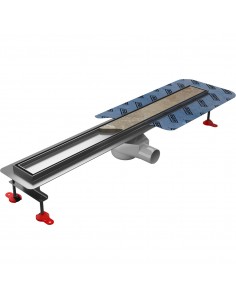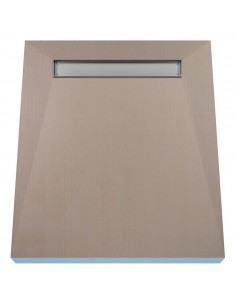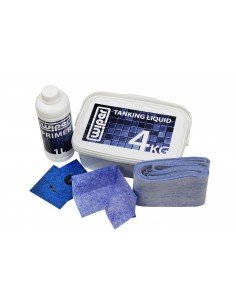- Emily T.
- Shower drains
- 2114 views

Nowadays, it is very popular to build detached house with an attic. It is above all more cost-effective than building a full-size floor. With such houses, we very often choose family bathrooms in the attic, much larger than small bathrooms or toilets located on the ground floor, often intended mainly for guests. It must be admitted that the arrangement of such a bathroom is not the easiest one, slants and low walls in the ceiling are a significant obstacle for the bathroom to be functional all the time, but we have a solution for it.
A KNEE WALL AND THE ANGLE OF INCLINATION
Two aspects are important for an attic bathroom: a knee wall (the lowest wall in the room) and the angle of inclination. If the construction of a house is still ahead of us, it is worth paying special attention to it. Moreover, for a bathroom to be considered a useful distance from the ceiling should be 190 cm. It is especially important for this type of bathroom. In the bathroom, there are appropriate devices or washing facilities, which, first of all, must be pushed against the wall, what's more, we must have comfortable access to them. Therefore, it is worth paying attention to the fact that the pitch is properly adjustable. Of course, we do not always have an influence on it, but we can also find a way to make the use of such a bathroom as comfortable as possible for us. One thing is for sure, the device of such a bathroom will not do without a centimetre in hand.
It will be best if the knee wall will not be lower than 100 cm, because the use of the space under it will be much easier, we can easily install a toilet or a bathtub under it. With a height of less than 1 meter, the device must be moved away from the wall to a certain distance so that we can use it, which will then result in a reduced bathroom area, but on the other hand, the space between the wall and the device can also be developed in an interesting way, e.g. by installing special cabinets in such a recess or a heater.
HOW TO VISUALLY ENLARGE THE BATHROOM?
An attic bathroom with slants and low walls often looks smaller, but that can also be dealt with. As usual in this case, light colours are desirable: white, light beige or pastel shades. The tiles should also be as bright and as shiny as possible. It is also important that the room is not cluttered, we should definitely focus on minimalism, the number of furniture should be limited and preferably in the colour of the walls. It is also worth remembering to mount a mirror, the larger the better, and in recent years, loose-hanging mirrors have been very popular. It is also worth mentioning here that with low knee walls, 100 cm high, it is possible to install a washbasin, but in this case we will have to give up the mirror above such washbasin.
SHOWER TRAY OR BATHTUB?
A bathtub will be an interesting choice when our bathroom is large and the angle of inclination allows it. However, it must be positioned so that we can stand up straight in at least one part of such a bathtub. In recent years, a free-standing bathtub using the centre of the bathroom has been popular. In the case of a smaller bathroom, the best choice will be a walk in shower tray, which looks very modern and stylish and guarantees much less water consumption. The ceiling height above such a shower must be at least 210 cm, so it is worth installing such a shower in the place where the ceiling is highest.
LIGHTING
When it comes to a bathroom in the attic, it is worth focusing on natural light, which will make the bathroom seem more comfortable and effective and much larger. It is also a much more economical solution, because we do not have to use artificial light throughout the day, what's more, the cold sun rays will heat our bathroom, which will make it much more cosy in the colder seasons of the year. On the other hand, however, on hot summer days it may turn out to be a significant disadvantage, so we must remember to install the blinds. An interesting solution is also a window above the shower or bathtub, which will give us a unique opportunity to bathe in the open air.








