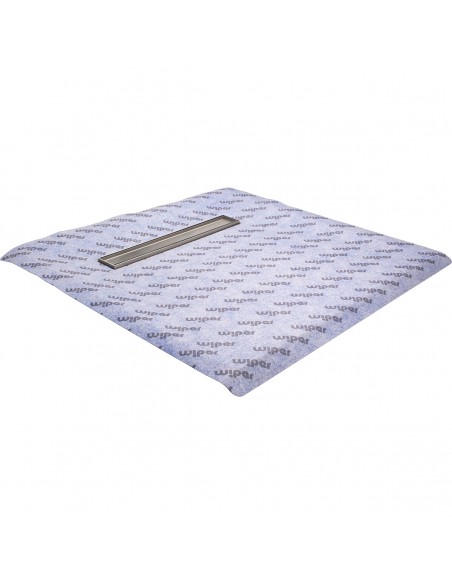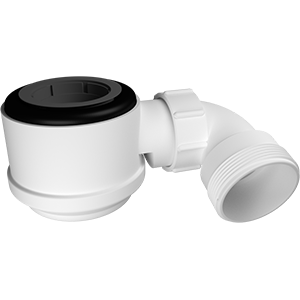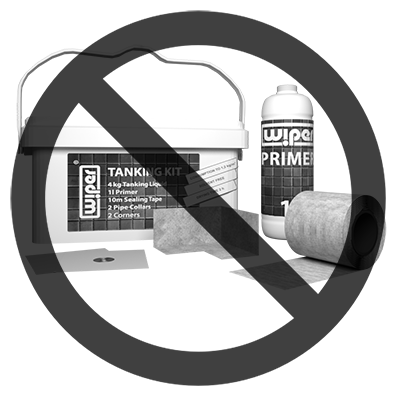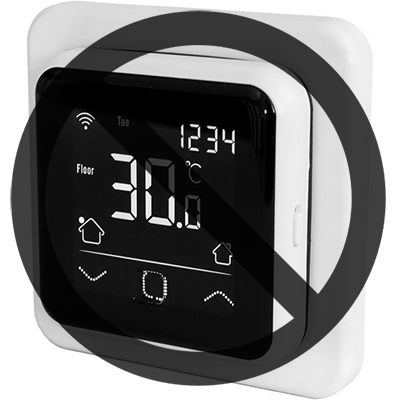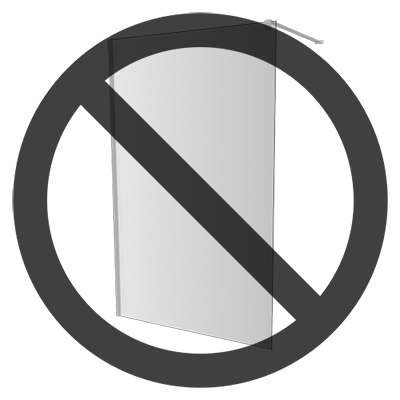Wiper Showerbase Wet Room Kit is a ready to install tray with all the features and accessories to create stunning modern walk-in shower.
In short words: Showerbase is a ready to tile tray made of XPS foam that comes with a integrated linear drain and is covered with a waterproofing sealing mat.
The XPS foam is a lightweight but sturdy material. It comes in three different thicknesses 20, 28 and 35 mm. The foam tray features four-way pre-machined 4-way falls for easier and more precise tilling. Ready made falls greatly simplifies whole shower building process. XPS also isolates the floor thermically and acoustically which can significantly improve housing quality.
Linear drain integrated with the tray is a high quality Wiper Elite stainless steel drain. It comes already securely installed inside the tray along the shorter edge. The drain features height regulation in 8-12 mm range. That helps with uncommon tile thickness and gives you more freedom with adhesive application. It also meets strict building regulations that require secondary backup water drainage under the tiles. This system helps escape the water if it gets trapped under the tiles when it soaks through the grouts.
You can choose between four different drain grille covers designs (see picture below). This one is a PURE cover which is designed to be tiled over as the rest of the showerbase.
Another great component that is included with the base is the special sealing mat. It is made of an polyethylene film coated with a special non-woven fabric on both sides, for better bonding with the adhesive. It's elastic and bridges any substrate cracks. It greatly improves tray waterproofness.
Showerbase wetroom kit comes with a standard McAlpine waste trap included.
Based on current settings, if you Add to cart current set and then order, you will receive the following items:
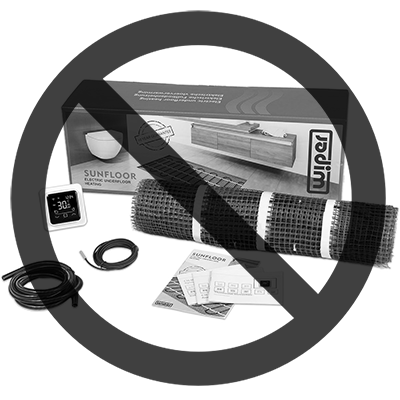
Size: not included
- Double waterproofness (XPS + sealing mat)
- Easy to install, no need for special tools or preparation
- Ready made 4-way falls
- Available in three different thicknesses 20,28 or 35 mm
- Thermal and acoustic insulation
- Regulated channel height
- Backup water drainage
- Oversize sealing mat
- Hardness of the surface layer allows to cement even very small mosaics
- Waste trap included
- Suitable for wooden and concrete floors
- Can be used with most popular tile thicknesses and sizes
- Long manufacturer warranty
- Bespoke size possible (increased price and delivery time)
Product is suitable for:
Timber floor Concrete floor Tiles MosaicGrating patterns available for this product:


- Channel length
- 700 mm
- Grate style
- Pure (slot)
- Height
- 1000 mm
- Width
- 1000 mm
- Thickness
- 20 · 30 · 40 mm
- Trimming
- Both sides: up to 50 mm.
- Material
- XPS foam sheet
- Reinforcement
- Cementous glue & waterproofing membrane fabric
- Fall
- 4-way 2% towards the drain
- Additionals
- Tanking kit
- Drain surface
- brush
- Cleaning
- From above (Easy clean system)
- Model
- Line
- Set consists
- Wet room tray · integrated linear drain body · drain grating · siphon trap
- Size
- 1000 x 1000 mm
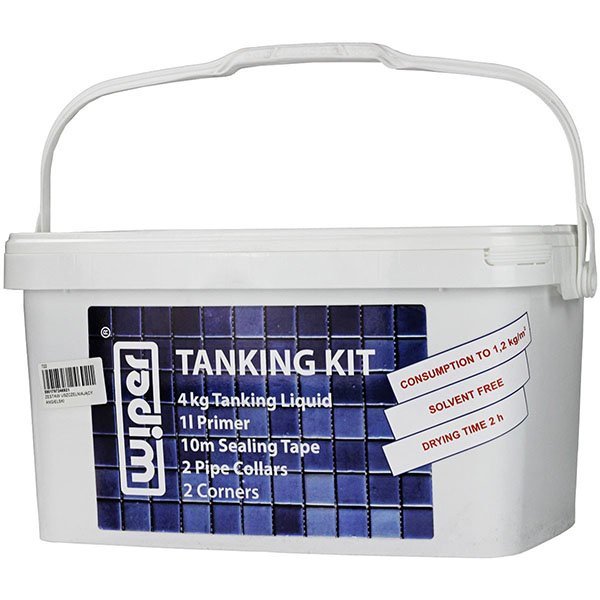
The tanking kit is a ready-mixed, under-tile tanking system to protect water sensitive substrates from exposure to water. Suitable for wet areas such as bathrooms, showers in residential buildings, hotels, old people's homes and hospitals. Should not be used in places exposed to pressurised water, for an instance swimming pools. Ready to use, no mixing required and easy to apply with a roller. The kit includes a high performance joint reinforcing tape to protect against movement in floor joins and corners etc. The contents are all INSIDE the bucket and the contents are protected in the bucket with polystyrene infill's to stop transit damage.The instructions are printed on the rear of the tanking kit.
For anti-moisture insulation systems in wet rooms and rooms intended for human residence. The tanking liquid is a ready-to-use singlecomponent, solvent-free sealant composed of polymer dispersion, fillers and modifying additives. When applied to the surface, upon binding it creates a flexible and water-insulating layer.
- 4kg Tanking Liquid
- 1l Primer
- 10 Metres flexible Sealing Tape
- 2 Flexible Pipe Collars
- 2 Corners
- Consumption to 1,2kg/m²
- Solvent free
- Drying time: 2h
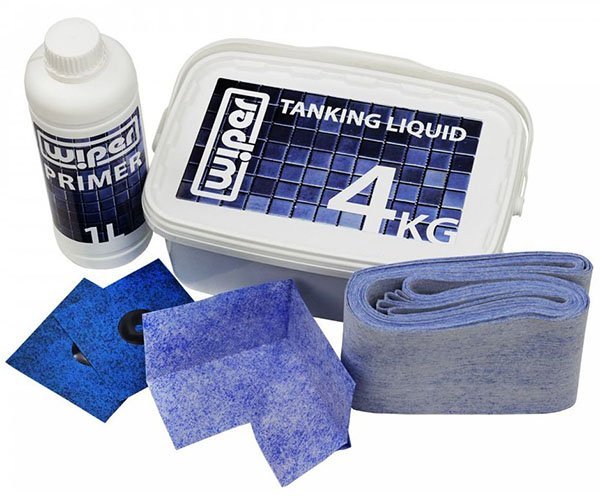
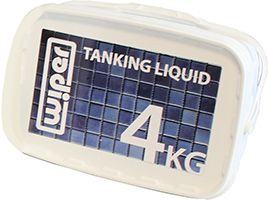
The tanking liquid is a ready to use, single component, solvent-free sealant mass, consisting of polymer dispersion, fillers and additives. When applied to a substrate and cured, it forms a flexible waterproofing coating. The product is intended for use inside places intended for human residence, especially in humid areas (such as bathrooms, kitchens, laundries), to perform insulation against moisture under linings and coverings, such as ceramic tiles, glazed tiles, terracotta, wooden floors and panels, and synthetic carpets.
The product is intended for priming absorbent and porous surfaces, inside and outside buildings. It is especially recommended for cement - limestone plaster, gas concrete, plaster-carton boards and cement plaster. The primer has a high penetration ability, is deeply absorbed into the substrate, thus strengthening it, while allowing for „breathing”. These benefits improve the structure of the substrates, which, due to the passage of time, have lost their appropriate parameters. The priming solution improves adhesion to the surface of other materials that will be used on the primed substrate. By reducing the absorbency of the substrate, the wear of the applied coating materials, emulsion paints, glues, mineral putties reduces as well. The solution, due to the content of the biocide and fungicide, protects the primed substrate against the formation of mold and bacteria in the product.
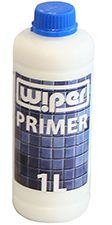

Waterproofing Calculator
Optimize Your Waterproofing with Our Calculator – Accurate, Customizable, and Easy to Use. Get your waterproofing needs sorted with our advanced waterproofing calculator, designed for accuracy and ease of use. Whether you’re waterproofing a bathroom, kitchen, or any other room, our tool allows you to calculate your requirements in three different ways: by room dimensions, simple room coverage, or exact square meter needs. Additionally, you can exclude specific areas like doors and windows, or even calculate for multiple rooms at once. Our calculator provides a tailored list of necessary products, ensuring you get only what you need. Download your estimate as a PDF or add the items directly to your cart for a streamlined ordering experience.
Calculate Needed Waterproofing
The tanking kit is a ready-mixed, under-tile tanking system to protect water sensitive substrates from exposure to water. Suitable for wet areas such as bathrooms, showers in residential buildings, hotels, old people's homes and hospitals. Should not be used in places exposed to pressurised water, for an instance swimming pools. Ready to use, no mixing required and easy to apply with a roller. The kit includes a high performance joint reinforcing tape to protect against movement in floor joins and corners etc. The contents are all INSIDE the bucket and the contents are protected in the bucket with polystyrene infill's to stop transit damage.The instructions are printed on the rear of the tanking kit.
For anti-moisture insulation systems in wet rooms and rooms intended for human residence. The tanking liquid is a ready-to-use singlecomponent, solvent-free sealant composed of polymer dispersion, fillers and modifying additives. When applied to the surface, upon binding it creates a flexible and water-insulating layer.
- 4kg Tanking Liquid
- 1l Primer
- 10 Metres flexible Sealing Tape
- 2 Flexible Pipe Collars
- 2 Corners
- Consumption to 1,2kg/m²
- Solvent free
- Drying time: 2h


The tanking liquid is a ready to use, single component, solvent-free sealant mass, consisting of polymer dispersion, fillers and additives. When applied to a substrate and cured, it forms a flexible waterproofing coating. The product is intended for use inside places intended for human residence, especially in humid areas (such as bathrooms, kitchens, laundries), to perform insulation against moisture under linings and coverings, such as ceramic tiles, glazed tiles, terracotta, wooden floors and panels, and synthetic carpets.
The product is intended for priming absorbent and porous surfaces, inside and outside buildings. It is especially recommended for cement - limestone plaster, gas concrete, plaster-carton boards and cement plaster. The primer has a high penetration ability, is deeply absorbed into the substrate, thus strengthening it, while allowing for „breathing”. These benefits improve the structure of the substrates, which, due to the passage of time, have lost their appropriate parameters. The priming solution improves adhesion to the surface of other materials that will be used on the primed substrate. By reducing the absorbency of the substrate, the wear of the applied coating materials, emulsion paints, glues, mineral putties reduces as well. The solution, due to the content of the biocide and fungicide, protects the primed substrate against the formation of mold and bacteria in the product.


Waterproofing Calculator
Optimize Your Waterproofing with Our Calculator – Accurate, Customizable, and Easy to Use. Get your waterproofing needs sorted with our advanced waterproofing calculator, designed for accuracy and ease of use. Whether you’re waterproofing a bathroom, kitchen, or any other room, our tool allows you to calculate your requirements in three different ways: by room dimensions, simple room coverage, or exact square meter needs. Additionally, you can exclude specific areas like doors and windows, or even calculate for multiple rooms at once. Our calculator provides a tailored list of necessary products, ensuring you get only what you need. Download your estimate as a PDF or add the items directly to your cart for a streamlined ordering experience.
Calculate Needed Waterproofing
Certified Trust and Exceptional Service
Since obtaining our Trustmark on 18 May 2015, wetroomsdesign.co.uk has consistently demonstrated its
commitment to being a trustworthy online retailer. Our excellent customer reviews are a testament to
our focus on rapid delivery, facilitated by our UK-based warehouse. Stocking thousands of products
available for next-day delivery ensures that you receive your purchases promptly. Additionally, our
dedicated customer service team is always ready to assist you during and after your order, enhancing
your shopping experience. With Trusted Shops Buyer Protection up to £2,500, every purchase is
securely backed, ensuring peace of mind with every transaction.
Product Reviews This tab features detailed reviews of the product you are viewing, offering firsthand insights from customers who have experienced its benefits. While the product available on this page may have similar features to other items in our range, each review specifically addresses this particular model, which is available in various sizes to suit diverse needs and preferences. These reviews provide valuable information to help you make an informed decision, highlighting the distinct characteristics and quality of each product uniquely available here.


