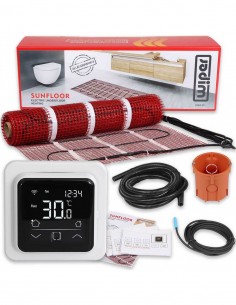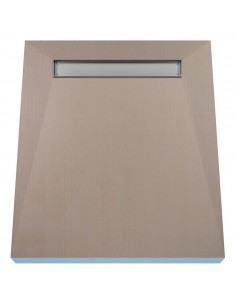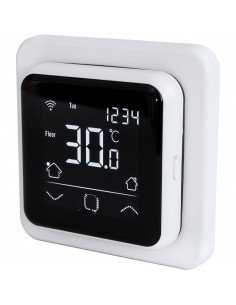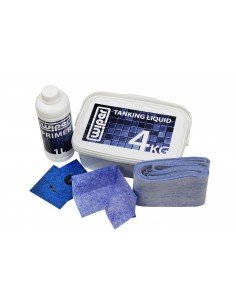- Agnes
- Shower drains
- 1855 views

Among us are people who face many obstacles that prevent or hinder the use of the bathroom. Elderly, sick, after chronic injuries and disabled people are most often struggle with this. Today, there are many solutions that we can facilitate the use of the bathroom. By creating such a bathroom, we have several hints for you that will help in arranging this room.
SPACE IN THE BATHROOM
When arranging a bathroom for the disabled or ailing, first of all you need to get rid of all the thresholds for free movement in the wheelchair and to reduce the risk of stumbling. Another very important thing is the need for space in the bathroom so that the user can easily ride the cart, turn around, bend, without jeopardizing his safety. When the bathroom is small, it is worth to expand it, of course if there is such a possibility, which significantly increases the comfort of daily activities of this person.
WATER CLOSET
Many people with limited mobility consider using the toilet as the biggest problem. When installing the toilet, remember to ensure a comfortable change of seats from the wheelchair to the seat of the toilet bowl, so they should be at a comparable height. The longer and elevated toilet bowl facilitates the transition from the wheelchair and assists the elderly when rising from the bowl. The toilet seat should be appropriately contoured and fixed as much as possible so that it does not change its position. Two handrails, including a tilting one on the transfer side, are used to pull up and belaying. Special automatic flushing systems are becoming more and more popular. There are many models available on the market, tailored to the needs of people using them.
SHOWER INSTEAD OF A BATHTUB
Using the bathtub is also quite cumbersome, therefore, for the sake of comfort during bathing it is better to choose a shower area, which can be large, allowing free movement on the wheelchair, equipped with a seat, handrails and various handles. The best solution are walk-in showers. More people are deciding on this type of shower because of the lack of a threshold. The shower tray can be mounted flush with the floor. The tray is XPS based foam with a 2% reduction rate, which is prepared during the production process from every corner of the tray to every corner of the drain, with an integrated waterproof stainless-steel channel. The shower tray is reinforced with fiberglass mesh and a layer of cement glue. They are easy to use with underfloor heating systems but should be installed on top of the tray due to the high thermal insulation. After installation, the entire surface of the tray should be covered with tiles.
Some of us certainly have difficulty using the bathtub, shower or toilet. Therefore, each bathroom created with a view to a specific person, should be created according to the adopted principles of ergonomics and functionality with the supervision of the most important security issues.










